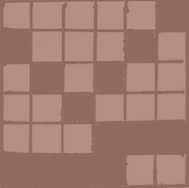Here are the images of my final model. The building above the ground is builded up by the glass which can let the sun slanted through the glass roof and window. This gives the better visual enjoyment for the works from " CJ Hendry".
The ground floor is the workshop place which could let visitor go through, and also there is a spiral stair could let visitors go to underground.
In the underground, it is the showroom for "Gucci" which have the handbags. The materials used for underground and spiral stair are concrete and glass. The reason for why using concrete is because this could make the building more stable, and the textures of the concrete follow the concept of 'Gucci" which is fancy and classic.
YouTube link:
- https://youtu.be/jqBlvPHS2YE
- https://youtu.be/KW3uXXovMwE
- https://youtu.be/q3jcpcX8XqI
Sketch up 3D warehouse:
YouTube link:
- https://youtu.be/jqBlvPHS2YE
- https://youtu.be/KW3uXXovMwE
- https://youtu.be/q3jcpcX8XqI
Sketch up 3D warehouse:



















































